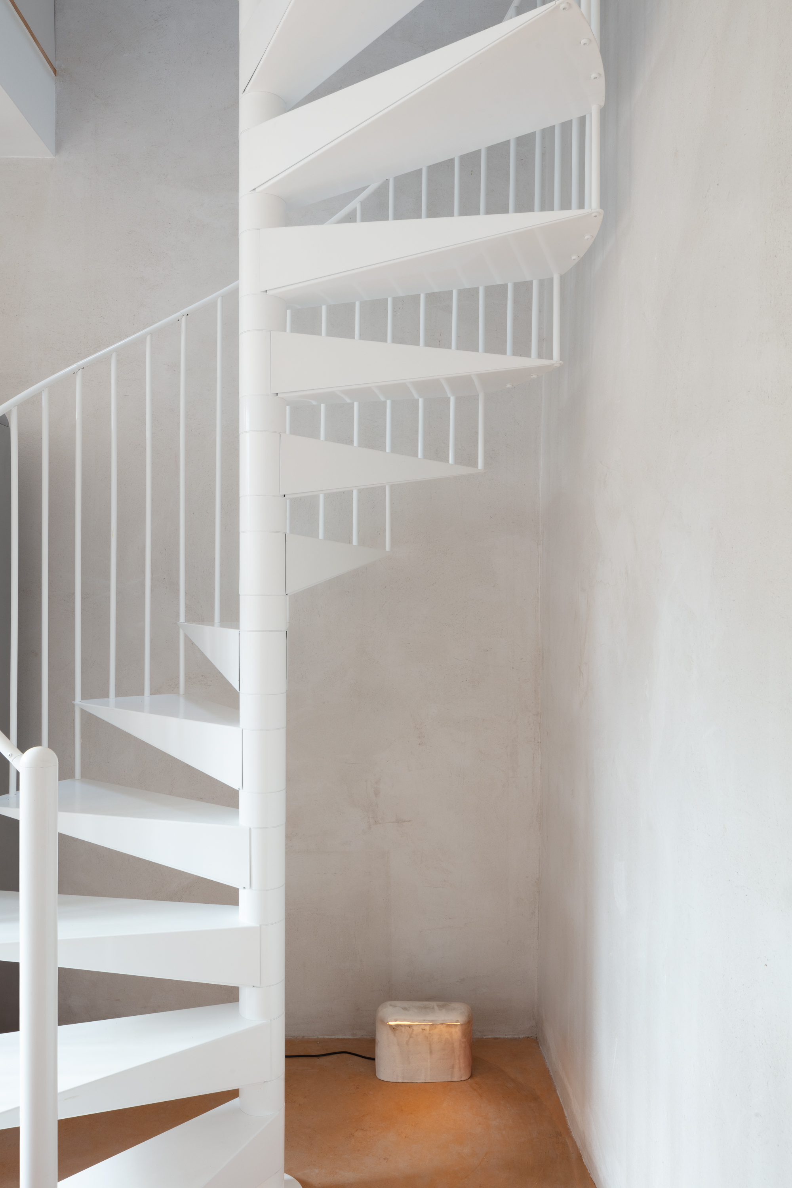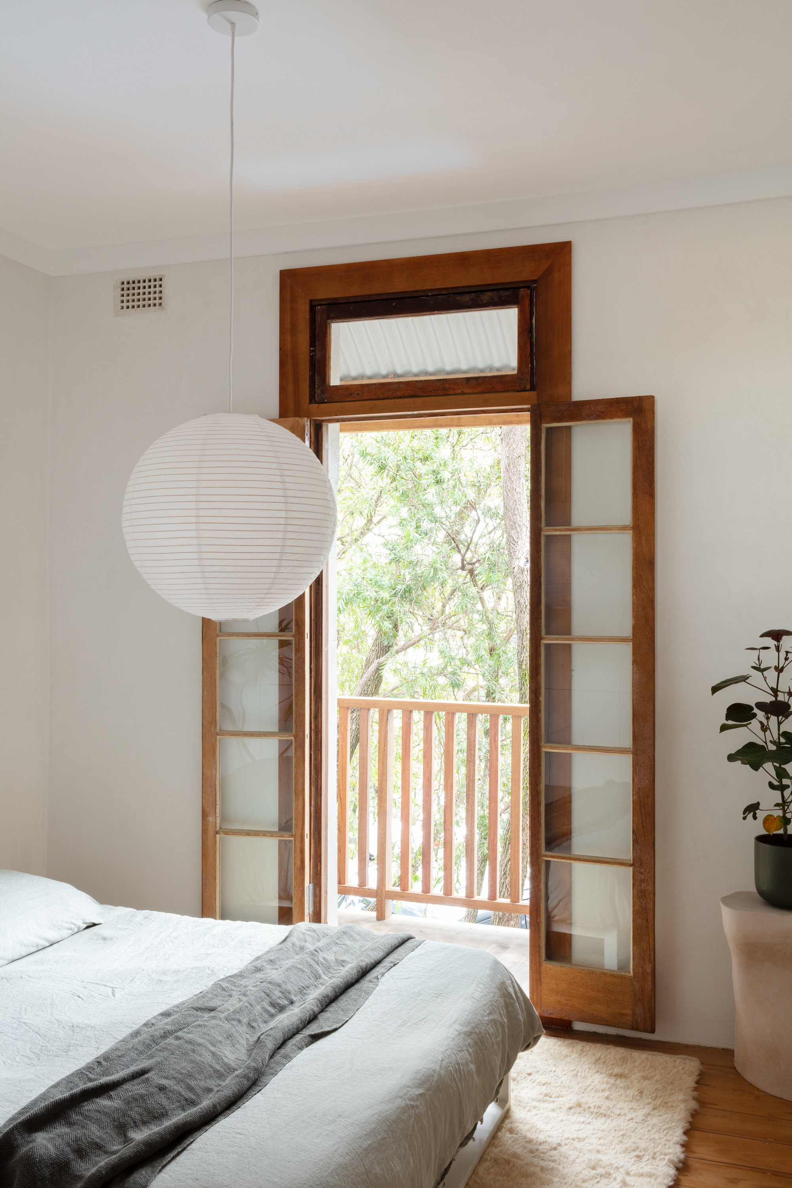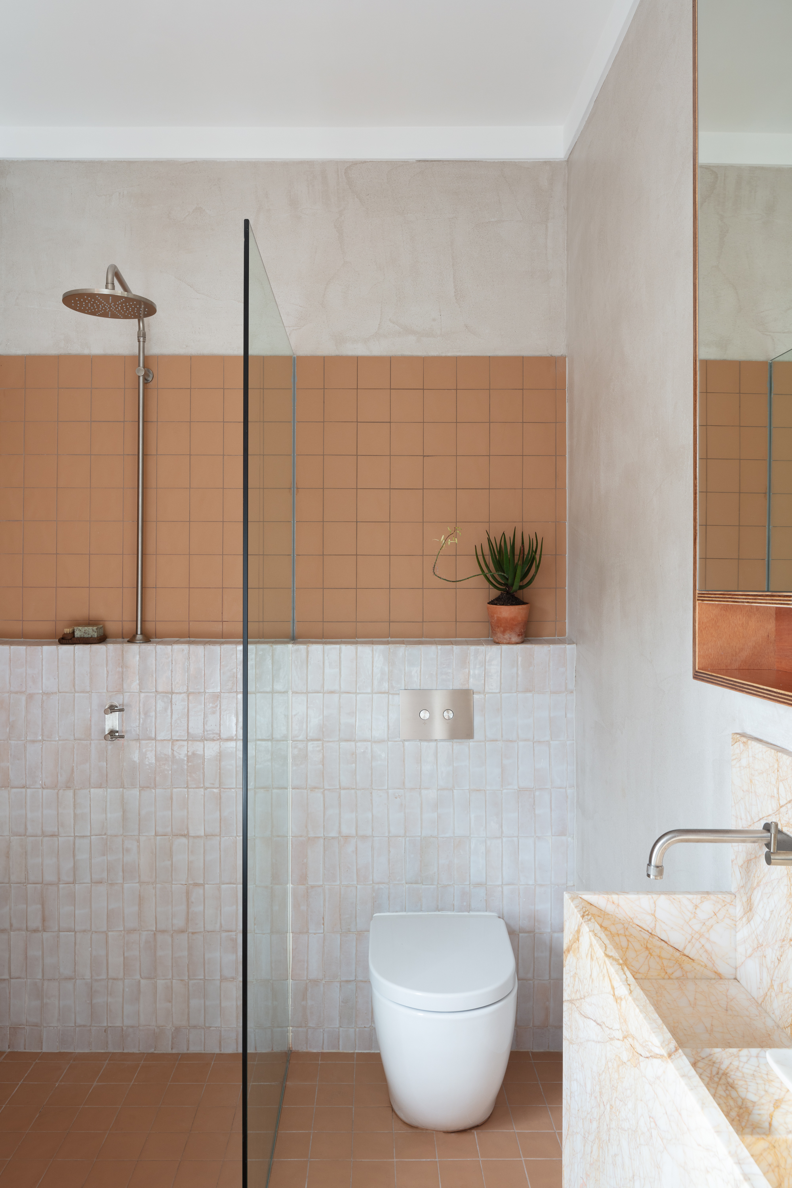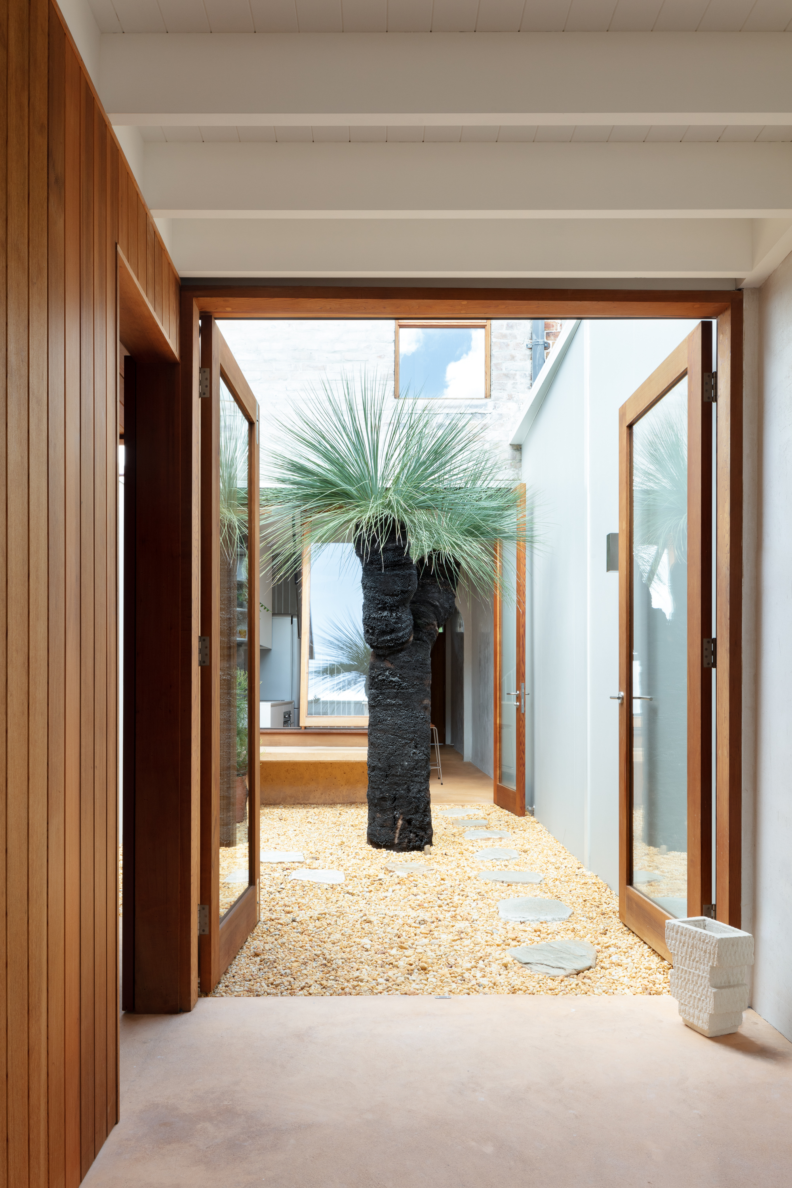
Riley’s Terrace
The design focuses primarily on the delivery of natural light, maximising the physical space on a small-scale project and establishing a connection back to the land and the fabric of Redfern.
The courtyard creates a central hub and the established Grass Tree within stands tall and anchors the space. The use of simple materials in their raw form grounds the project; the structure is exposed where possible, and the earth-coloured concrete offers warmth and comfort.
Year: 2021
Location: Redfern, NSW
Typology: Residential
Photography: Clinton Weaver
Builder: Owner Builder








The round skylight in the main residence, filters light onto the spiral staircase and kitchen area to capture the daily movement of the sun.








The creation and placement of the internal courtyard space opens up the floor plan; uncovered and moving from the front portion to the rear, acting as a reminder of the elements.

